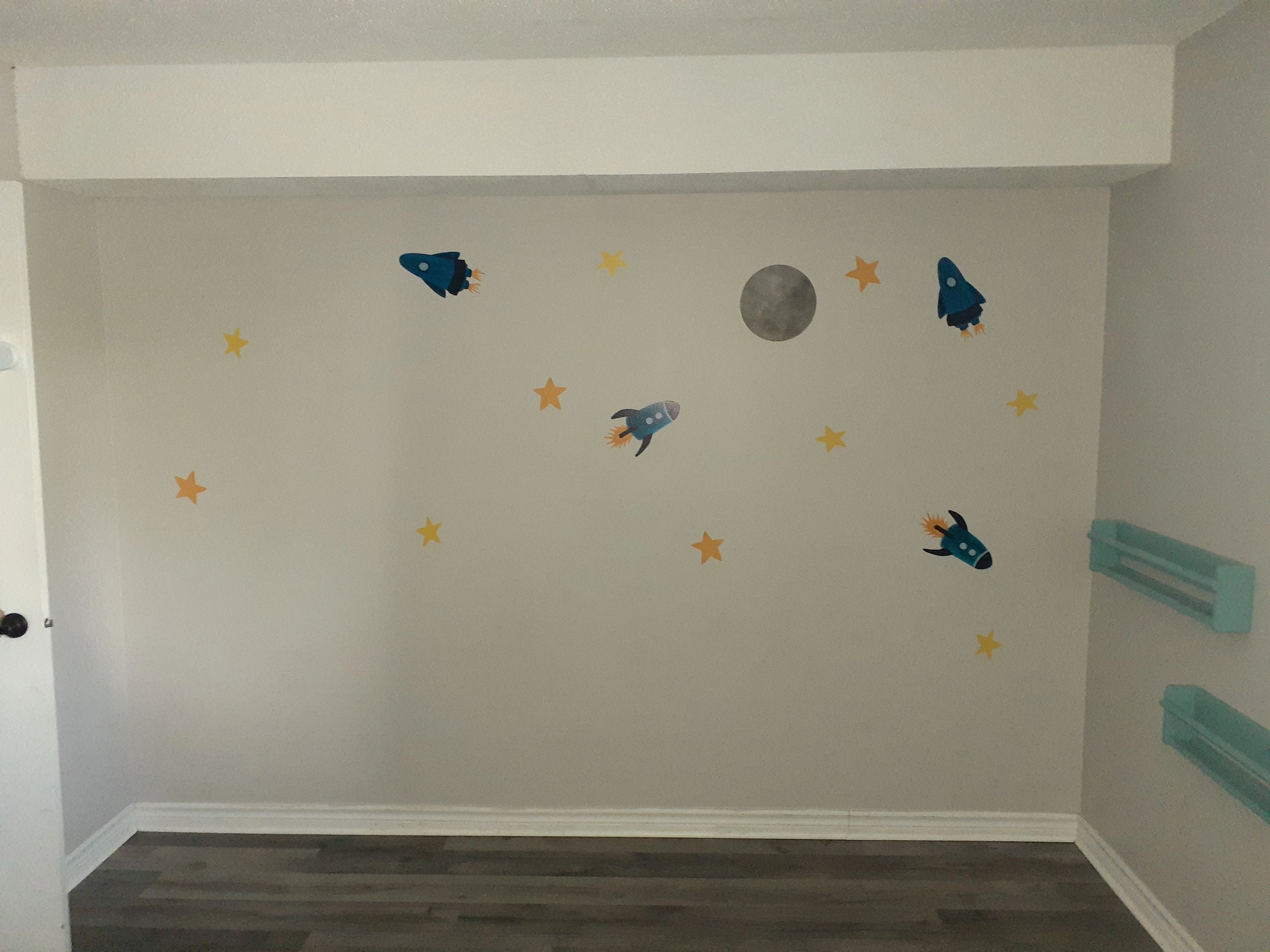The ikea PAX is the easy way out.
this post was submitted on 27 Sep 2023
20 points (95.5% liked)
Home Improvement
8944 readers
1 users here now
Home Improvement
founded 1 year ago
MODERATORS
PAX without doors can also be combined with sliding doors from some other company in front of them.
It's a free-standing waste of space when the nook for the cupboard is already there?
You're not wrong
If you could find sliding doors of the correct height, you could install 2-3 of them on tracks at the top of the space and skip framing altogether. Another option, if you're feeling a little less crafty could just be using those zig zag room dividers to separate the space and put up closet rods. At any rate I don't think framing the entire wall is completely necessary since all you're really looking for is more of a facade than anything.
